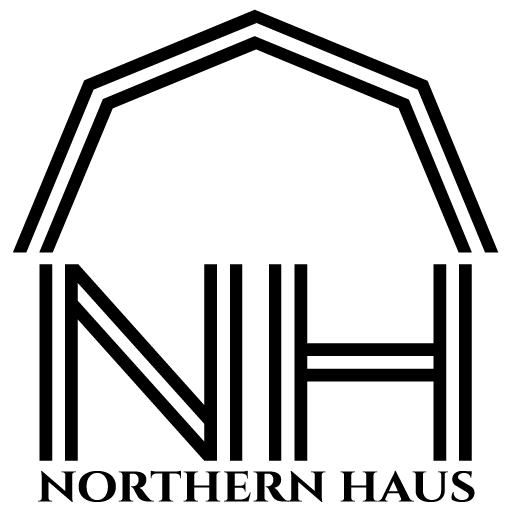Northern Haus
Northern Haus was designed to accentuate your vision for any event – whether it be a wedding, corporate event, retreat, family reunion, or specialty class, our picturesque property is the ideal place to design a gathering however you see fit. With 10 acres of forest and 20 acres of cleared land, Northern Haus can accommodate whatever your party desires. For indoor events, our brand new venue offers heated and air-conditioned space for up to 225 guests in any season.
With 36-foot ceilings and exposed beams in a clean white interior, this luxurious, modern farmhouse with industrial vibes complements a wide variety of décor to truly create a personalized experience for your guests. Outdoor spaces abound with creative potential, too. Door County’s natural beauty surrounds our covered patio space, while the fully-enclosed forest sanctuary provides a quieter, intimate atmosphere.
Gambrel Room
Featuring 36-foot tall ceilings, exposed beams, barn doors, stairway with a grand entry, three chandeliers, and designated dance floor area.
Northern Wing
Features our 24-foot bar, additional seating and mingling space, six sets of double doors for natural light, exposed beams, and vaulted ceilings.
Covered Porch
This 16-foot by 72-foot covered porch features views of the meadow, manicured lawn, and Forest Retreat. Ideal space for cocktail hour, and includes 12 rocking chairs, 12 white Adirondack chairs, and speakers. Guests can enjoy bar access through the windows.
Forest Retreat
A private path from the covered patio leads through a tall grass meadow and into the Forest Retreat. A grassy clearing fully surrounded by trees creates a tranquil atmosphere. Includes natural ceremony arch, stone ceremony stage and seating for 225.
Vaulted Loft
Perfect for ceremonies with fewer than 100 guests, the loft features additional seating, lounge space, and grand staircase entrance.
Luxury Suite & Prep Quarters
The Luxury Suite and Prep Quarters are private spaces for the couple to prepare for the ceremony in style and comfort. Located on the second floor of the Venue, the Luxury Suite includes a full bathroom with shower, five makeup counters with mirrors and outlets, full-length mirrors, crystal chandelier, champagne and coffee bar, and couch and lounge chairs.
The separate Prep Quarters, located on the first floor at the opposite side of the Venue, feature lounge chairs, benches, flat screen TV, mini fridge, wet bar and a comfortable space to relax.
Entry Foyer
With two, four-person seating areas and two tables. Convenient for placing cards and gifts during your event.
Catering Kitchen
Beautiful kitchen equipped with Viking appliances. May be used by our Exclusive catering partners to prepare your custom menu. Catering staff has a private restroom.
Washrooms
Conveniently located inside the venue, our washrooms are beautifully furnished and fully accessible.

![[PHOTO] Sunlight streams through the windows in a view looking up up in the Gambrel Room](https://images.squarespace-cdn.com/content/v1/593b52cfe58c62c93bb8ed7c/1569432328459-CUGDGIOEYGV55D3XJ848/NorthernHaus-TheMcCartneys-032.jpg)
![[PHOTO] A sunny Gambrel Room, featuring exposed wooden beams](https://images.squarespace-cdn.com/content/v1/593b52cfe58c62c93bb8ed7c/1569432373030-91LJG7LZLY2FU3X9Y4GK/NorthernHaus20.jpg)
![[PHOTO] One of three chandeliers in the Gambrel Room, featuring candle lights circling two metal rings](https://images.squarespace-cdn.com/content/v1/593b52cfe58c62c93bb8ed7c/1569432399723-2HORHXVNRCMDSPFSUWEG/NorthernHaus49.jpg)
![[PHOTO] A view of the front barn doors in the Gambrel Room](https://images.squarespace-cdn.com/content/v1/593b52cfe58c62c93bb8ed7c/1569432417622-VTDCG7RQZBU38GUDZZ54/NorthernHaus52.jpg)
![[PHOTO] A wider view of the barn doors in the Gambrel Room with large picture windows above and one of three chandeliers](https://images.squarespace-cdn.com/content/v1/593b52cfe58c62c93bb8ed7c/1569432454791-W8SHXLTWPMTUUF7IEXZA/NorthernHaus36.jpg)
![[PHOTO] Close-up of Gambrel Room chandeliers with candle lights](https://images.squarespace-cdn.com/content/v1/593b52cfe58c62c93bb8ed7c/1569432478935-JTWXPDV1NTXBBFPY15R8/NorthernHaus26.jpg)
![[PHOTO] A high-angle view of the Northern Wing with the bar on the right and sunny windows on the left](https://images.squarespace-cdn.com/content/v1/593b52cfe58c62c93bb8ed7c/1569532834888-HP2K6W834TQ9BEZ1Y7DZ/NorthernHaus25.jpg)
![[PHOTO] The bar in the Northern Wing with black leather barstools](https://images.squarespace-cdn.com/content/v1/593b52cfe58c62c93bb8ed7c/1569532850698-MQRGD7HZU2OH3UACEGPL/NorthernHaus6.jpg)
![[PHOTO] Black rocking chairs look out over the lawn on the covered porch](https://images.squarespace-cdn.com/content/v1/593b52cfe58c62c93bb8ed7c/1569533051099-UEVJOP38WU08AW1G2OC0/NorthernHaus120.jpg)
![[PHOTO] Golden hour in the Forest Retreat. Sunlight streams through the trees on a path leading towards the field outside Northern Haus](https://images.squarespace-cdn.com/content/v1/593b52cfe58c62c93bb8ed7c/1569620182416-RBZIAP7JQ4KQXSSFVLUT/IMG_7692.JPG)
![[PHOTO] Views of the exposed wooden beams in the Gambrel Room from the vaulted loft](https://images.squarespace-cdn.com/content/v1/593b52cfe58c62c93bb8ed7c/1569533327542-KZ7CCWZ9Y0FLAPIQL5WJ/NorthernHaus24_90.jpg)
![[PHOTO] Lights and mirrors await the wedding party in the Luxury Suite](https://images.squarespace-cdn.com/content/v1/593b52cfe58c62c93bb8ed7c/1571347949410-JEQX1VAUYJEMJA6R0G2K/IMG_1071+2.jpeg)
![[PHOTO] Inside the Luxury Suite with mirrors and stools on a long table, as well as a green velvet couch for relaxing before the event](https://images.squarespace-cdn.com/content/v1/593b52cfe58c62c93bb8ed7c/1571347950821-P9ZDDNYK4VV94H7I64J0/IMG_1073+2.jpeg)